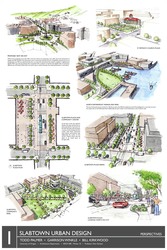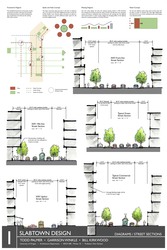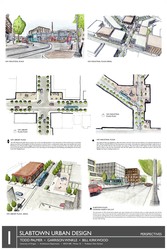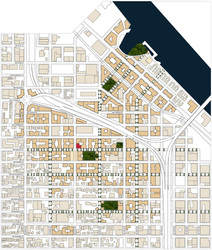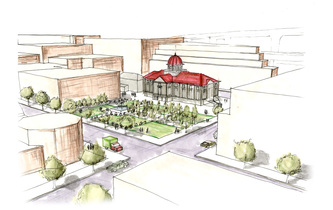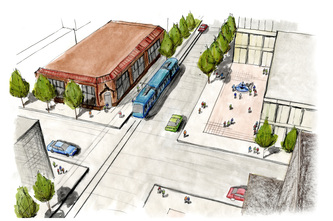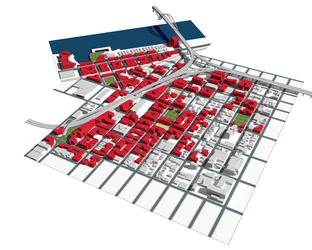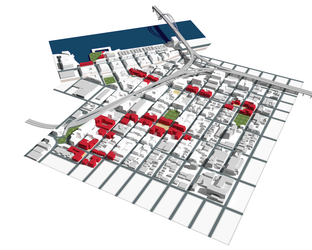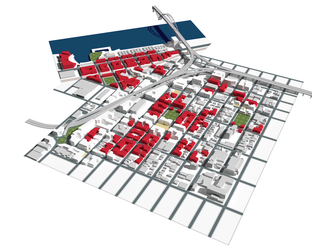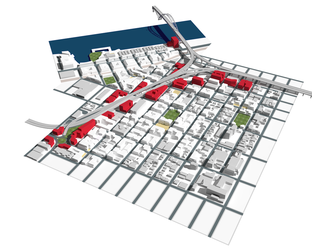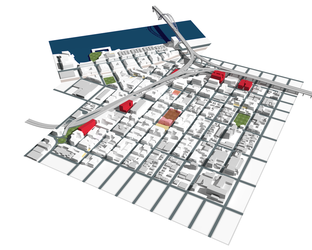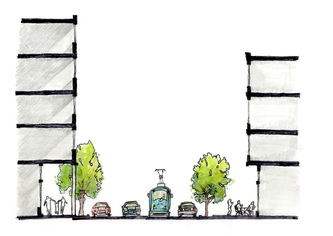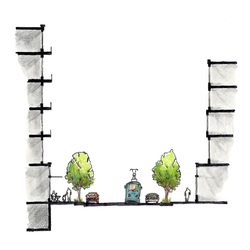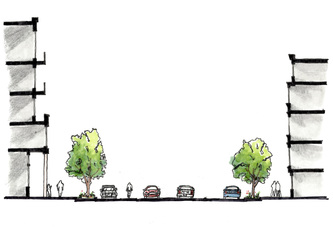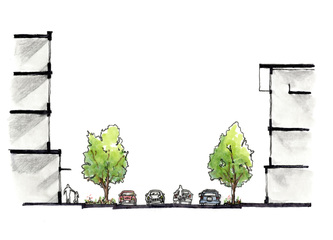Stumptown Neighborhood | Portland, OR
Winter-Spring 2010
This project was developed in two parts, the first being a 40-year projected development plan. I collaborated with two other students during this time, in which we each focused on different areas of the NW Portland Neighborhood district, also called, “Slabtown”.
Every three weeks, Todd Palmer, Garrison Winkle and I would present our progress at the neighborhood meetings, which are public hearings all residents in the district are welcome to attend and voice opinions, thoughts and concerns. Our group focused on major issues in the existing urban plan, and developed strategies to help Slabtown reach its potential.
We surveyed the existing area for buildings of historic significance, neighborhood character and finally which buildings could be relocated or demolished. Our group has proposed several new public parks and plazas, which are located on existing parking lots, to minimize demolition in the area.
Existing retail corridors are strengthened by our new zoning templates, preserving residential areas and ushering in new streetcar lines. Our plan worked to create a sense of place, defining the ambiguous area, but also to extend connections to the Pearl District (east of project site) and the seemingly forgotten riverfront to the north. The links below are the final products our group presented together, before dispersing to develop our individual buildings. Personal interests, passions and visions for this area have directed me to design a Sustainable Living Learning Center for my final project.
Every three weeks, Todd Palmer, Garrison Winkle and I would present our progress at the neighborhood meetings, which are public hearings all residents in the district are welcome to attend and voice opinions, thoughts and concerns. Our group focused on major issues in the existing urban plan, and developed strategies to help Slabtown reach its potential.
We surveyed the existing area for buildings of historic significance, neighborhood character and finally which buildings could be relocated or demolished. Our group has proposed several new public parks and plazas, which are located on existing parking lots, to minimize demolition in the area.
Existing retail corridors are strengthened by our new zoning templates, preserving residential areas and ushering in new streetcar lines. Our plan worked to create a sense of place, defining the ambiguous area, but also to extend connections to the Pearl District (east of project site) and the seemingly forgotten riverfront to the north. The links below are the final products our group presented together, before dispersing to develop our individual buildings. Personal interests, passions and visions for this area have directed me to design a Sustainable Living Learning Center for my final project.
