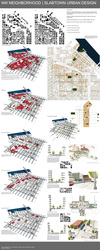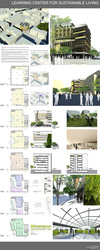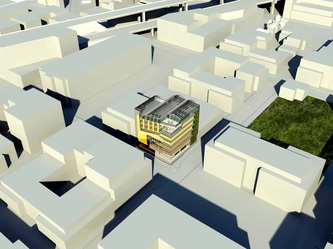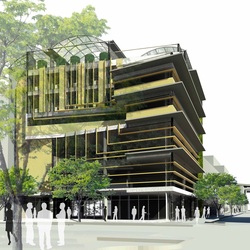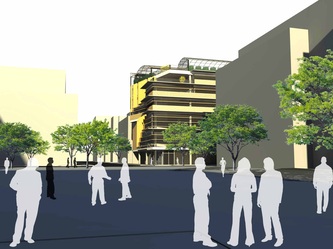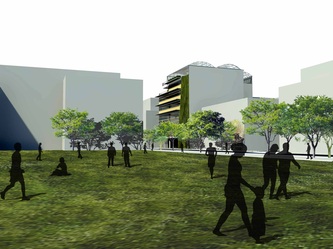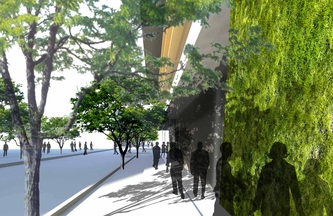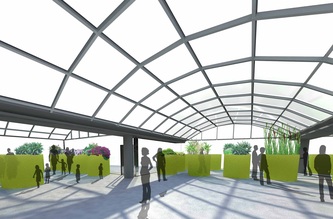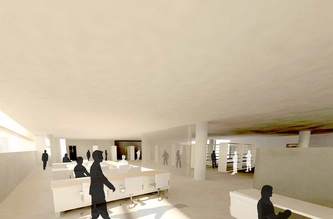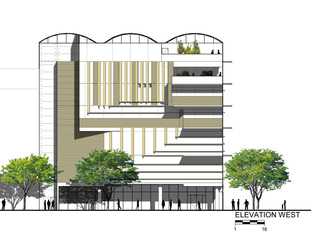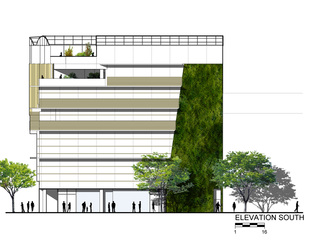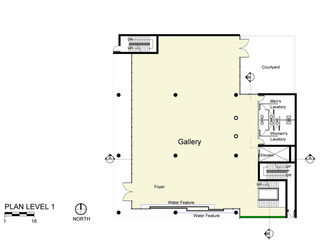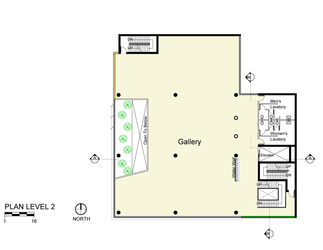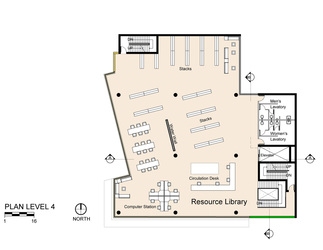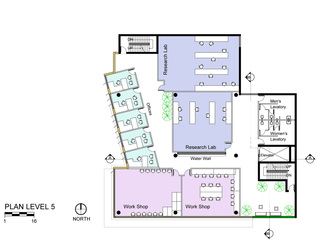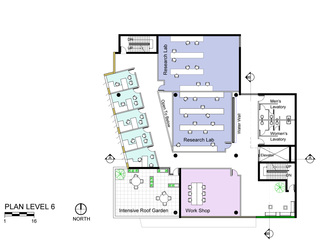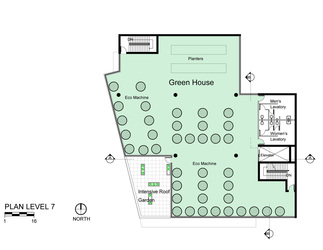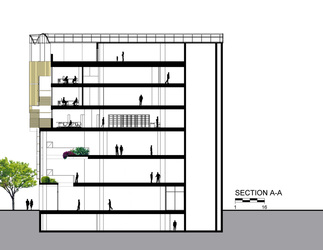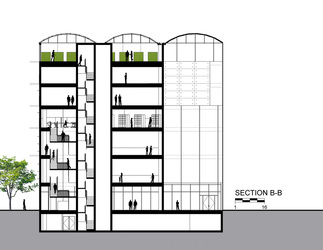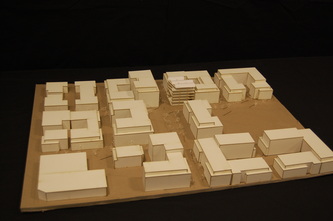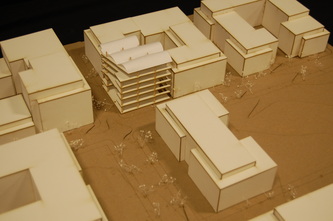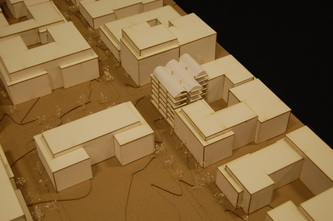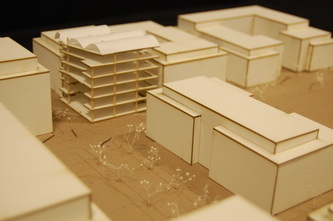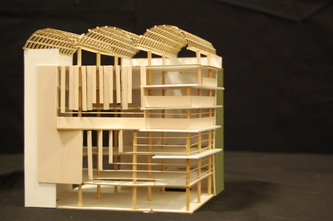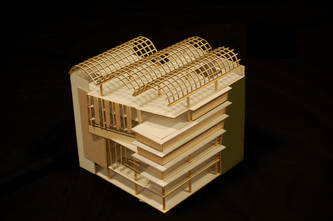Sustainable Living Learning Center | Portland, OR
Winter - Spring 2010
SUSTAINABLE LIVING LEARNING CENTER
Located in the heart of Slabtown, the SLLC acts as an anchor defining the neighborhood and it’s environmentally conscious lifestyle. The building will house a variety of functions, bringing demographics of different walks of life, catering to specific events and the spontaneous visitor.
The gallery space faces NW 21st Ave. showcasing technologies and systems for the neighborhood dwellers to apply within, or around their homes. This space is large enough to comfortably provide space for several exhibits and allow circulation to other spaces within the building.
The SLLC will offer a variety of classes which may be held evenings and weekends, teaching attendees new strategies and tools to implement in their daily lives. These spaces will incorporate movable partitions, to cater flexible programs, varying with each class. Tables will also be easily transportable, allowing for larger demonstrations and hands-on activities.
Schools in the area will utilize workshop rooms as education field trips during the working hours of the week, much like the OMSI programs many elementary schools already subscribe to. Use of the building will include tours of the facility and the systems integrated within as education for the students.
Research Labs will be utilized for exploring new strategies, assembling systems and testing results for implementation. Labs are located across a corridor from offices spaces, and may also serve as extra workshop spaces if classes require more area.
Located atop of the SLLC, the green house will be testament to the gallery spaces below. By designing a large Eco Machine, the SLLC will extend sewage and water treatment capabilities to neighboring sites and buildings. The solar algae tubes used in these systems may be outfitted with planting devices, allowing larger plants as well as food to be grown within the green house. The green wall located on the southern façade draws connection from the public park across NW Raleigh St, and terminates in the green house atop the SLLC.
Galleries will only be home to large scale exhibits, showing systems and technologies which are uncommon in the home. The resource library, located on the 4th level, will hold catalogs for more common at-home technologies such as low energy light bulbs and low flow fixtures. This area will also provide additional information and research abilities for the general public on exhibits on display on lower levels.
Located in the heart of Slabtown, the SLLC acts as an anchor defining the neighborhood and it’s environmentally conscious lifestyle. The building will house a variety of functions, bringing demographics of different walks of life, catering to specific events and the spontaneous visitor.
The gallery space faces NW 21st Ave. showcasing technologies and systems for the neighborhood dwellers to apply within, or around their homes. This space is large enough to comfortably provide space for several exhibits and allow circulation to other spaces within the building.
The SLLC will offer a variety of classes which may be held evenings and weekends, teaching attendees new strategies and tools to implement in their daily lives. These spaces will incorporate movable partitions, to cater flexible programs, varying with each class. Tables will also be easily transportable, allowing for larger demonstrations and hands-on activities.
Schools in the area will utilize workshop rooms as education field trips during the working hours of the week, much like the OMSI programs many elementary schools already subscribe to. Use of the building will include tours of the facility and the systems integrated within as education for the students.
Research Labs will be utilized for exploring new strategies, assembling systems and testing results for implementation. Labs are located across a corridor from offices spaces, and may also serve as extra workshop spaces if classes require more area.
Located atop of the SLLC, the green house will be testament to the gallery spaces below. By designing a large Eco Machine, the SLLC will extend sewage and water treatment capabilities to neighboring sites and buildings. The solar algae tubes used in these systems may be outfitted with planting devices, allowing larger plants as well as food to be grown within the green house. The green wall located on the southern façade draws connection from the public park across NW Raleigh St, and terminates in the green house atop the SLLC.
Galleries will only be home to large scale exhibits, showing systems and technologies which are uncommon in the home. The resource library, located on the 4th level, will hold catalogs for more common at-home technologies such as low energy light bulbs and low flow fixtures. This area will also provide additional information and research abilities for the general public on exhibits on display on lower levels.
