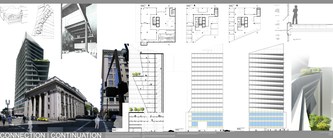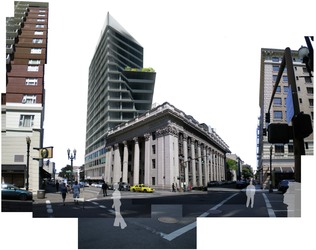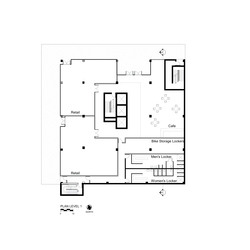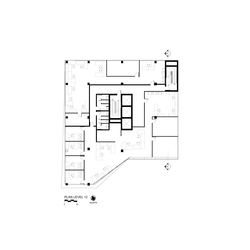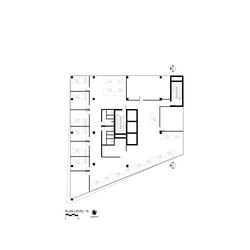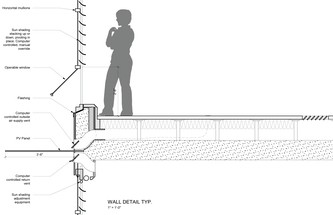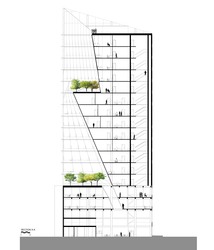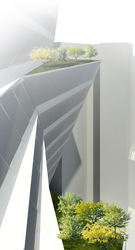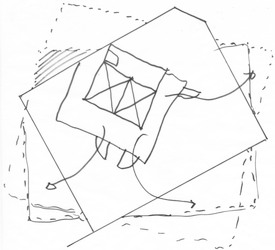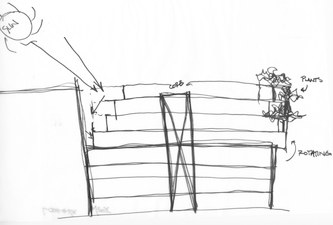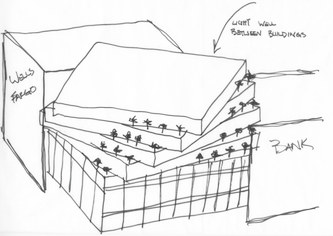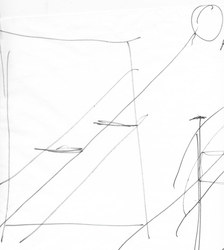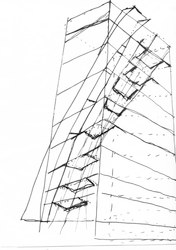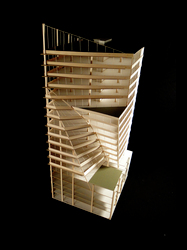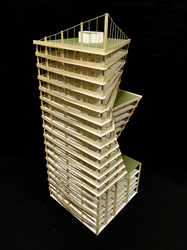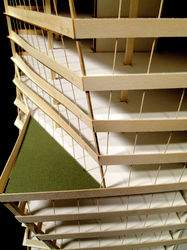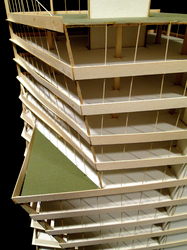US Motor Bank Adaptive Reuse | Portland OR
Spring 2009
Mid-century modern buildings have often been regarded as alienating to humans. Their massive glass and concrete walls, open floor plans and lack of ornamentation offer minimal connection to the human scale. In celebrating technological advancement, new building materials and pioneering building strategies, many modernists forgot basic qualities of architecture which made their predecessors successful.
Design by Pietro Belluschi and Skidmore Owings and Merrill, The Motor Bank building is no exception. By elevating the entire building two levels above the street made for a functional and popular banking experience Portland residents enjoyed. Today Portland has changed, the automobile is no longer an exciting way to experience the urban site, but rather the antithesis of what an urban experience should be. A building which is disconnected from the street level has no connection with the pedestrian, it alienates them.
The new addition works to solve these issues; connect the pedestrian to the Motor Bank building, and continue a comfortable and inviting human experience throughout the design, while incorporating materials and an envelope system which enhances energy efficiency.
The most recognizable element of this design is the light well and curvilinear shape utilized in the rear of the building. By angling the south façade of the design allows daylight to pass through the site and reach the northeastern corner on the ground level. Sky gardens accompany set backs to provide small retreats from the urban noise, traffic and daily hustle and bustle experienced on Broadway.
Though the horizontal banding existing on the Motor Bank continues up the new façade, the bands now house a passive ventilation system and provide collection sites for photovoltaic shading devices. These technologies support the reactionary form the building takes on the southern facades, working to control day lighting and improve energy efficiency of the new Motor Bank building.
Design by Pietro Belluschi and Skidmore Owings and Merrill, The Motor Bank building is no exception. By elevating the entire building two levels above the street made for a functional and popular banking experience Portland residents enjoyed. Today Portland has changed, the automobile is no longer an exciting way to experience the urban site, but rather the antithesis of what an urban experience should be. A building which is disconnected from the street level has no connection with the pedestrian, it alienates them.
The new addition works to solve these issues; connect the pedestrian to the Motor Bank building, and continue a comfortable and inviting human experience throughout the design, while incorporating materials and an envelope system which enhances energy efficiency.
The most recognizable element of this design is the light well and curvilinear shape utilized in the rear of the building. By angling the south façade of the design allows daylight to pass through the site and reach the northeastern corner on the ground level. Sky gardens accompany set backs to provide small retreats from the urban noise, traffic and daily hustle and bustle experienced on Broadway.
Though the horizontal banding existing on the Motor Bank continues up the new façade, the bands now house a passive ventilation system and provide collection sites for photovoltaic shading devices. These technologies support the reactionary form the building takes on the southern facades, working to control day lighting and improve energy efficiency of the new Motor Bank building.
The U.S. Motor Bank building is located on a 100’ by 100’ corner lot in the banking district in downtown Portland, Oregon. Existing today, the first few levels of the building are very dark, gaining little solar access due to the much taller buildings surrounding it. Our studio was tasked with developing an adaptive reuse plan for a possible office building. I focused on solar access, using it as a catalyst to develop a form to the building. These concept sketches show how the final form of the building evolved. The twisting form allowing maximum solar access throughout the building, while controlling how much sunlight penetrates the façade. Many, if not most, contemporary office towers function very poorly, failing to address sunlight as it interacts with the architecture throughout the day, and throughout the year. The light well in this building is designed to allow winter sun to penetrate into the spaces, while summer sun is blocked by the form of the building.
These images I show the physical model of my US Motor Bank adaptive-reuse design. The close up images show how the curve on the southern fenestration functions as solar protection, allowing deep penetration during the winter, yet hardly any during the summer. This innate property of the building’s design will increase energy efficiency, provide plentiful day lighting to areas on site which would normally be in shadow and create green spaces for building occupants to enjoy.
