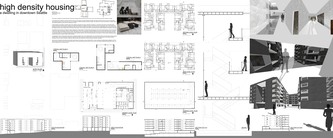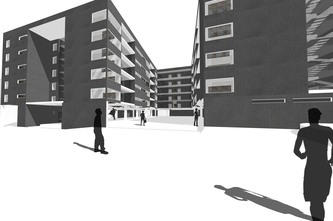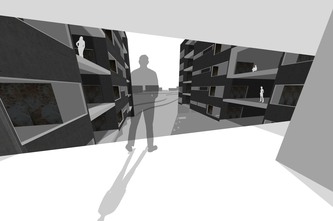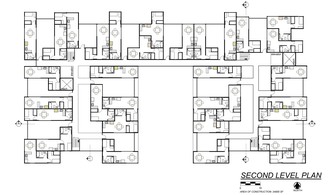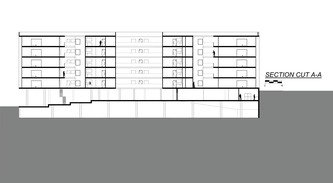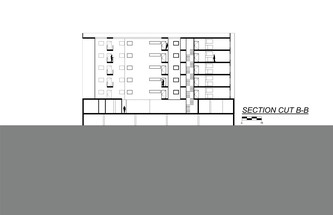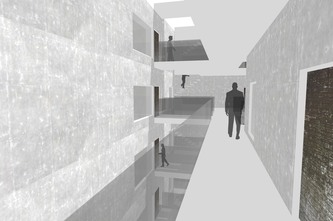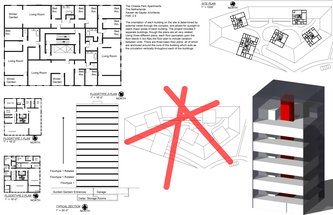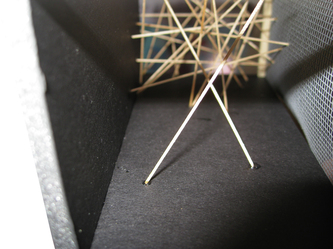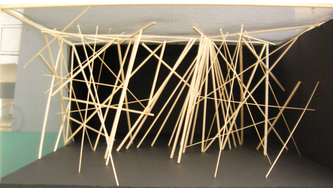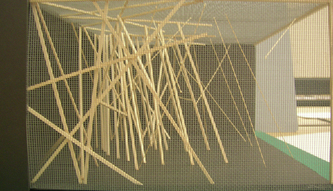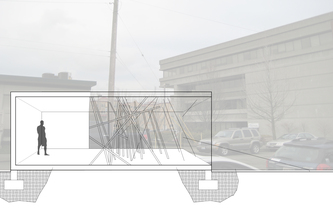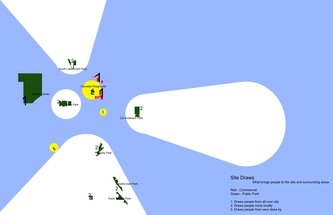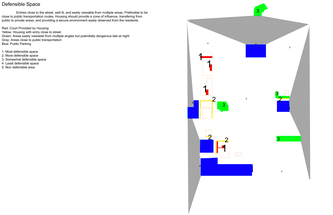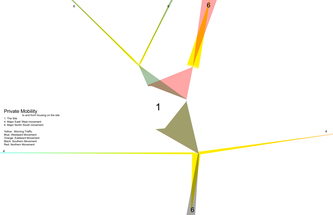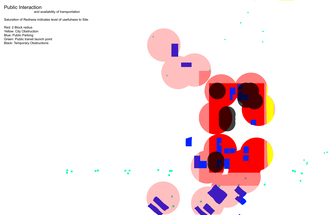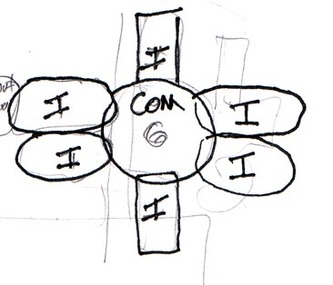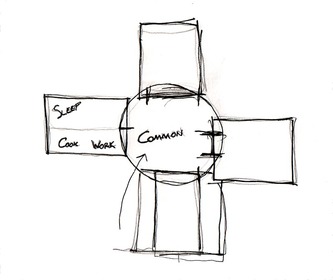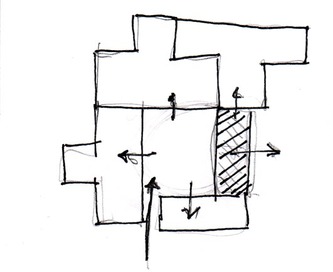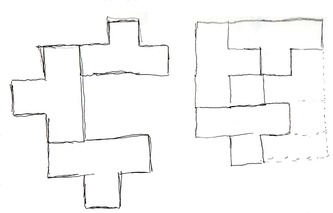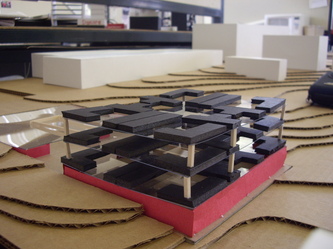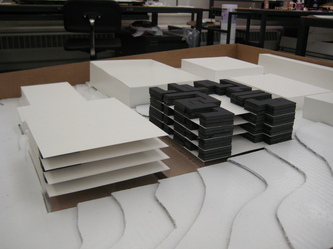Supportive Housing | Seattle, WA
Spring 2008
This project is designed to provide Supportive Housing for homeless people working to get their lives on track, and become productive members of society.
If a homeless person makes the conscious decision to find a job and become an active participant of society, this project will allow them to have some private space while they save money to find a new area to live. The homeless are scattered throughout downtown Seattle. This project aims to place these people in a position which can benefit themselves as well as the city of Seattle as a whole.
A major element to the program is allowing each of the residents to have their own space, with their own things in it. The project’s main goal is to help these people become self reliant and self supporting. In addition to becoming self sufficient, the residents will learn to interact with others, by placing the units in a pods of three, the residents are forced to have more personal interactions with some of the other residents in the building. The units each have a large sliding door which would also allow the residents to open up the majority of their unit to the common space. This is in hope that the sense of community will be reinforced between the residents in each pod.
The dwelling units themselves are relatively modest, designed for a single resident. This will provide private space for each of the residents giving a home to come back to after work, clean up and prepare meals in. The lack of extra space in each unit is purposeful, forcing the residents to use the common areas when using a computer, or even when relaxing in the furniture provided for them. Also there may be a way to incorporate a personal ritual into the common spaces, like showering, which does not necessarily need to be a secluded and protected part of the residents’ daily lives. Also, the laundry equipment can be placed in common spaces, allocating enough machines and space to support a larger number of tenants.
The aggregation works to create several small pods, arranging the dwelling units in more intimate groups, but not turning their backs on the other pods. Common spaces become a focus, and forces residents to interact and work with each other to support the comfort needs of all involved. The walls making up the threshold between dwelling and common area are operable, helping the relatively small units expand into a friendly environment with their suitemates.
Ground level is accessed by the alley, which has been closed down for this project. Cars are still permitted, in order to access the parking garage underground, but the alley will serve as spill over area for the market place below. On the east side of ground level, there is a main entry to the building, holding the administrative areas, and common facilities such as mail and laundry.
If a homeless person makes the conscious decision to find a job and become an active participant of society, this project will allow them to have some private space while they save money to find a new area to live. The homeless are scattered throughout downtown Seattle. This project aims to place these people in a position which can benefit themselves as well as the city of Seattle as a whole.
A major element to the program is allowing each of the residents to have their own space, with their own things in it. The project’s main goal is to help these people become self reliant and self supporting. In addition to becoming self sufficient, the residents will learn to interact with others, by placing the units in a pods of three, the residents are forced to have more personal interactions with some of the other residents in the building. The units each have a large sliding door which would also allow the residents to open up the majority of their unit to the common space. This is in hope that the sense of community will be reinforced between the residents in each pod.
The dwelling units themselves are relatively modest, designed for a single resident. This will provide private space for each of the residents giving a home to come back to after work, clean up and prepare meals in. The lack of extra space in each unit is purposeful, forcing the residents to use the common areas when using a computer, or even when relaxing in the furniture provided for them. Also there may be a way to incorporate a personal ritual into the common spaces, like showering, which does not necessarily need to be a secluded and protected part of the residents’ daily lives. Also, the laundry equipment can be placed in common spaces, allocating enough machines and space to support a larger number of tenants.
The aggregation works to create several small pods, arranging the dwelling units in more intimate groups, but not turning their backs on the other pods. Common spaces become a focus, and forces residents to interact and work with each other to support the comfort needs of all involved. The walls making up the threshold between dwelling and common area are operable, helping the relatively small units expand into a friendly environment with their suitemates.
Ground level is accessed by the alley, which has been closed down for this project. Cars are still permitted, in order to access the parking garage underground, but the alley will serve as spill over area for the market place below. On the east side of ground level, there is a main entry to the building, holding the administrative areas, and common facilities such as mail and laundry.
Several mapping studies of the immediate area surrounding the site helped inform the design in several ways. A small public park across the street of the site makes my site perfect for a farmers market, enhancing one of the few public spaces in the area. Existing transit routes allow this site to utilize a very high amount of public transit, and once I had mapped the demographics which were already supported by developments in the area, I chose to cater to supportive housing.
By creating a series of modular units, the building would be efficient when constructed, but also allow multiple experiences as a building occupant. Rather than a simple, double loaded corridor, units would be clustered around large, shared lounge areas, leaving only the essentials within each unit.
By creating a series of modular units, the building would be efficient when constructed, but also allow multiple experiences as a building occupant. Rather than a simple, double loaded corridor, units would be clustered around large, shared lounge areas, leaving only the essentials within each unit.
