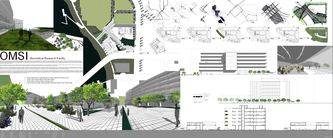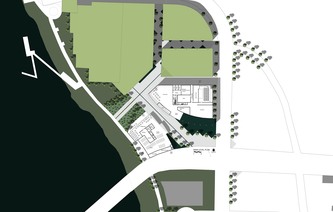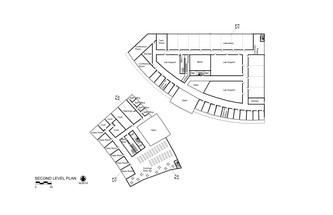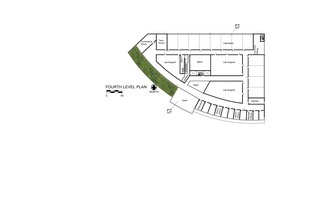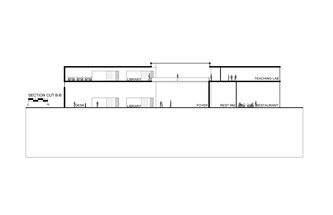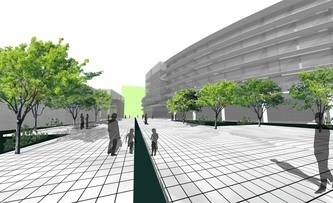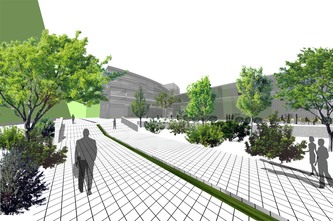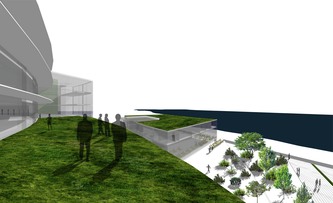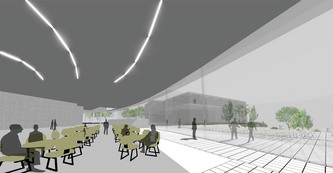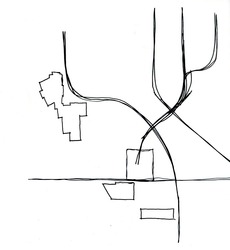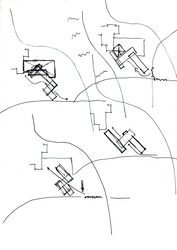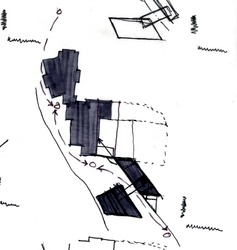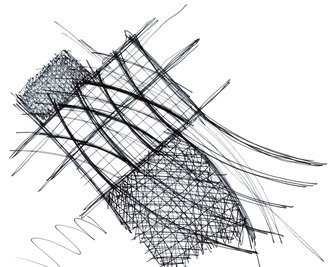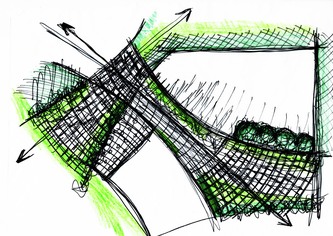OMSI Biomedical Research Facility | Portland, OR
Winter 2009
Oregon Museum of Science and Industry (OMSI) will become the neighbor to a major transit hub because of the master plan already in place for the east side of the Willamette River. I will preserve this strong connection between the existing campus and new transit hub by creating a clear view corridor from the transit stops toward the existing OMSI building. The building site is located between the existing OMSI building, and the new mass transit stop. The new transit stop, along with new facilities, will bring a substantial increase of pedestrian activity in the area. This design anticipates such changes by providing a restaurant and a large open plaza leading pedestrians from the transit stop through campus and to the river. The plaza, connected through my buildings will give a clear sense of expansion and contraction, showing pedestrians where the points of arrival are, and where the remaining campus lies.
The Biomedical Research facility being added to the OMSI campus will metaphorically bridge between the transit stop and the existing OMSI site. This mimics OMSI’s vision of bridging between the programs as OMSI, OHSU, PSU and PCC. If OMSI is to become the hub, or beacon, in Portland for these universities, the campus should reflect such leadership. Sustainability is part of Portland’s identity, the new bio-med research facility will merge these two concepts.
Programming of the bio-med research building includes public plazas which bleed into the interiors, becoming a restaurant, café, library, exhibition space and lecture hall all on the ground floor. As one moves through the main bio-med building, spaces become more private; offices, labs and lab support rooms are all located on the upper levels of the design. Sunlight will be a major factor in this project as well. Labs are placed on north and east facing facades, creating spaces more easily controlled by the environmental control systems. Orienting the building in such a way as to prevent direct sunlight from penetrating into laboratory spaces is a priority, labs can often be energy hogs, any help they can get from the building layout will be reflected in the energy use of these spaces.
As a leader in science, the OMSI site should reflect the principles and goals of the people who work there. Collaborating with OHSU, PCC, and PSU will also add new, young and educated minds to the project. This site will incorporate the sciences with sustainable technologies to reduce the impact the project will have on the environment as best as possible. The entire plaza will function as a water treatment retention pond where heliophytes, plants using sunlight to cleanse the water, will purify the rainwater collected onsite before releasing it to the ground and Willamette River. Fortunately, there are no obstructing buildings on site, existing or in planning, which would allow for a large system of photovoltaic panels to be placed on the existing OMSI rooftop, which is flat and barren. My project will work to not disrupt this new PV field, while utilizing a PV system of its own on horizontal light shelves placed on the south façade.
The Biomedical Research facility being added to the OMSI campus will metaphorically bridge between the transit stop and the existing OMSI site. This mimics OMSI’s vision of bridging between the programs as OMSI, OHSU, PSU and PCC. If OMSI is to become the hub, or beacon, in Portland for these universities, the campus should reflect such leadership. Sustainability is part of Portland’s identity, the new bio-med research facility will merge these two concepts.
Programming of the bio-med research building includes public plazas which bleed into the interiors, becoming a restaurant, café, library, exhibition space and lecture hall all on the ground floor. As one moves through the main bio-med building, spaces become more private; offices, labs and lab support rooms are all located on the upper levels of the design. Sunlight will be a major factor in this project as well. Labs are placed on north and east facing facades, creating spaces more easily controlled by the environmental control systems. Orienting the building in such a way as to prevent direct sunlight from penetrating into laboratory spaces is a priority, labs can often be energy hogs, any help they can get from the building layout will be reflected in the energy use of these spaces.
As a leader in science, the OMSI site should reflect the principles and goals of the people who work there. Collaborating with OHSU, PCC, and PSU will also add new, young and educated minds to the project. This site will incorporate the sciences with sustainable technologies to reduce the impact the project will have on the environment as best as possible. The entire plaza will function as a water treatment retention pond where heliophytes, plants using sunlight to cleanse the water, will purify the rainwater collected onsite before releasing it to the ground and Willamette River. Fortunately, there are no obstructing buildings on site, existing or in planning, which would allow for a large system of photovoltaic panels to be placed on the existing OMSI rooftop, which is flat and barren. My project will work to not disrupt this new PV field, while utilizing a PV system of its own on horizontal light shelves placed on the south façade.
The OMSI site is a major intersection; existing bus routes, bike paths and waterfront promenade, will be accompanied by a new transit-only bridge across the Willamette, and extended MAX and streetcar lines. My concept sketches show my investigation of how a public plaza, fronted on either side by a proposed biomedical research facility, can create an appropriate and pleasant gateway, connecting each of the transportation networks.
