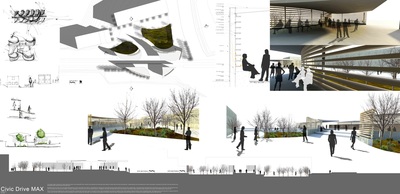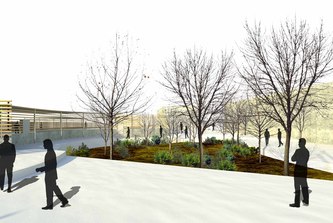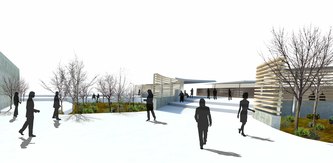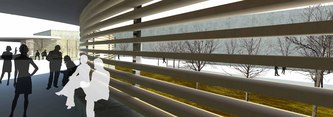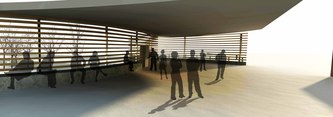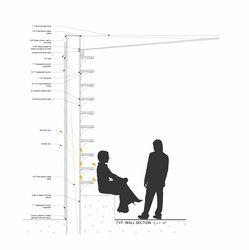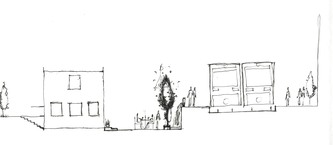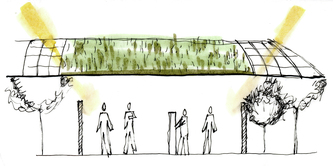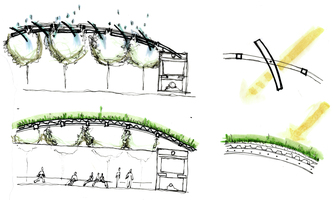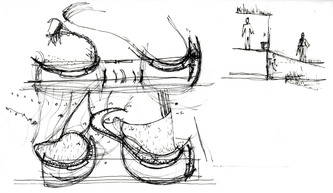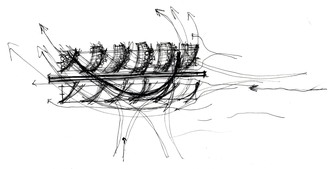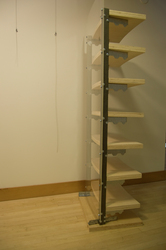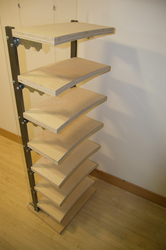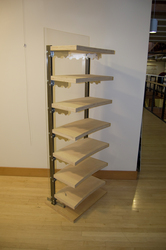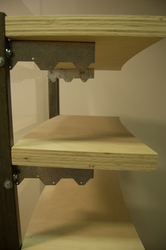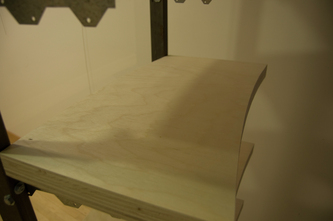Civic Drive MAX Station | Gresham, OR
Fall 2009
http://billkirkwood.wordpress.com/
This design sought to address two major issues prominent in this existing MAX stop; respond to the elements and create safe public spaces for transit riders and future developments. Though presently the surrounding area is mostly undeveloped, a projected 30 year plan of the site proposes much development both north and south of the MAX lines.
Residents of the area claim wind is the largest elemental factor which must be dealt with. Barriers, while effective for blocking wind, also create secretive spaces difficult to see from multiple vantage points. This design utilizes horizontal timber slats spaced evenly to allow clear vision through the structures. Removable, pre-formed acrylic panels will create a transparent wind barrier, and are removable in case of damage or if vandalized. The timber wall system also acts as solar protection, allowing low angle sunlight (mornings, evenings and winters) while deflecting harsh, mid-day summer light.
Much of the area surrounding the site is impervious pavement, creating runoff storm water. In the years to come, future developments may choose to address on-site water treatment, helping Gresham create a sustainable image. This design works toward that goal by creating terraced bio swales, which will filter runoff water from the surrounding site, before it reaches the water table. The curvilinear forms created by the platform mimic the water’s meandering movement through the soil, providing a promenade leading to and from the MAX lines.
The plaza acts as an extension of the MAX platform, creating a zone of influence between the exchange of riders on the platform, and what will eventually become developed areas. Sunken below Civic Drive and the MAX lines, the plaza will have added protection from noise created by these major transportation conduits, and will also create a sense of arrival, defining the three different spaces. As pedestrians arrive to the site, they will experience the meandering motions of water as it percolates through filtrations systems, much like how the bioswales on site function. Ascending to the platform, one will find ticket dispensers, valuators and trash receptacles integrated in the timber walls, creating a clean transition from walkway to seating area. Lower level timber slats project out further than the others, creating benches for resting while awaiting the next train.
A full scale mock-up of the wall section showed surprising strength in the wood, fully capable of holding heavy objects on each level. Though a larger steel structure would no doubt be required to hold up a roof, much of the lateral forces would be transferred into the acrylic panels, and supported by the footing of columns, set in concrete (as shown in the typical wall section). The model also shows solar properties inherent in venetian blinds, allowing sunlight through at an angle, but deflecting more direct light.
Residents of the area claim wind is the largest elemental factor which must be dealt with. Barriers, while effective for blocking wind, also create secretive spaces difficult to see from multiple vantage points. This design utilizes horizontal timber slats spaced evenly to allow clear vision through the structures. Removable, pre-formed acrylic panels will create a transparent wind barrier, and are removable in case of damage or if vandalized. The timber wall system also acts as solar protection, allowing low angle sunlight (mornings, evenings and winters) while deflecting harsh, mid-day summer light.
Much of the area surrounding the site is impervious pavement, creating runoff storm water. In the years to come, future developments may choose to address on-site water treatment, helping Gresham create a sustainable image. This design works toward that goal by creating terraced bio swales, which will filter runoff water from the surrounding site, before it reaches the water table. The curvilinear forms created by the platform mimic the water’s meandering movement through the soil, providing a promenade leading to and from the MAX lines.
The plaza acts as an extension of the MAX platform, creating a zone of influence between the exchange of riders on the platform, and what will eventually become developed areas. Sunken below Civic Drive and the MAX lines, the plaza will have added protection from noise created by these major transportation conduits, and will also create a sense of arrival, defining the three different spaces. As pedestrians arrive to the site, they will experience the meandering motions of water as it percolates through filtrations systems, much like how the bioswales on site function. Ascending to the platform, one will find ticket dispensers, valuators and trash receptacles integrated in the timber walls, creating a clean transition from walkway to seating area. Lower level timber slats project out further than the others, creating benches for resting while awaiting the next train.
A full scale mock-up of the wall section showed surprising strength in the wood, fully capable of holding heavy objects on each level. Though a larger steel structure would no doubt be required to hold up a roof, much of the lateral forces would be transferred into the acrylic panels, and supported by the footing of columns, set in concrete (as shown in the typical wall section). The model also shows solar properties inherent in venetian blinds, allowing sunlight through at an angle, but deflecting more direct light.
These concept sketches, show pivotal moments of my investigation of the site, as well as what elements influenced forms, organization and application of the project. I began working in section, exploring hierarchy throughout the site, attempting to understand impacts of elevation separating the multiple uses of my MAX stop and public plaza. Original structure design shows my attempts to integrate solar protection and runoff capturing. Working in plan, I mimicked the movement of water through natural water filtering systems. Water always follows the path of least resistance, and as such will flow with changes in densities and around objects. The ultimate plan of this project is curvilinear, leading those approaching and those exiting the MAX station through a public square. Two bioswale areas take advantage of the site’s natural low point in elevation for the surrounding area, celebrating this importance of this particular place, already acting as a runoff collector for surrounding sites. Another major factor in the design is the strong winds from the east, as well as south. The shapes utilized by the MAX station’s structure work to deflect wind around the transit riders as they await the next train.
